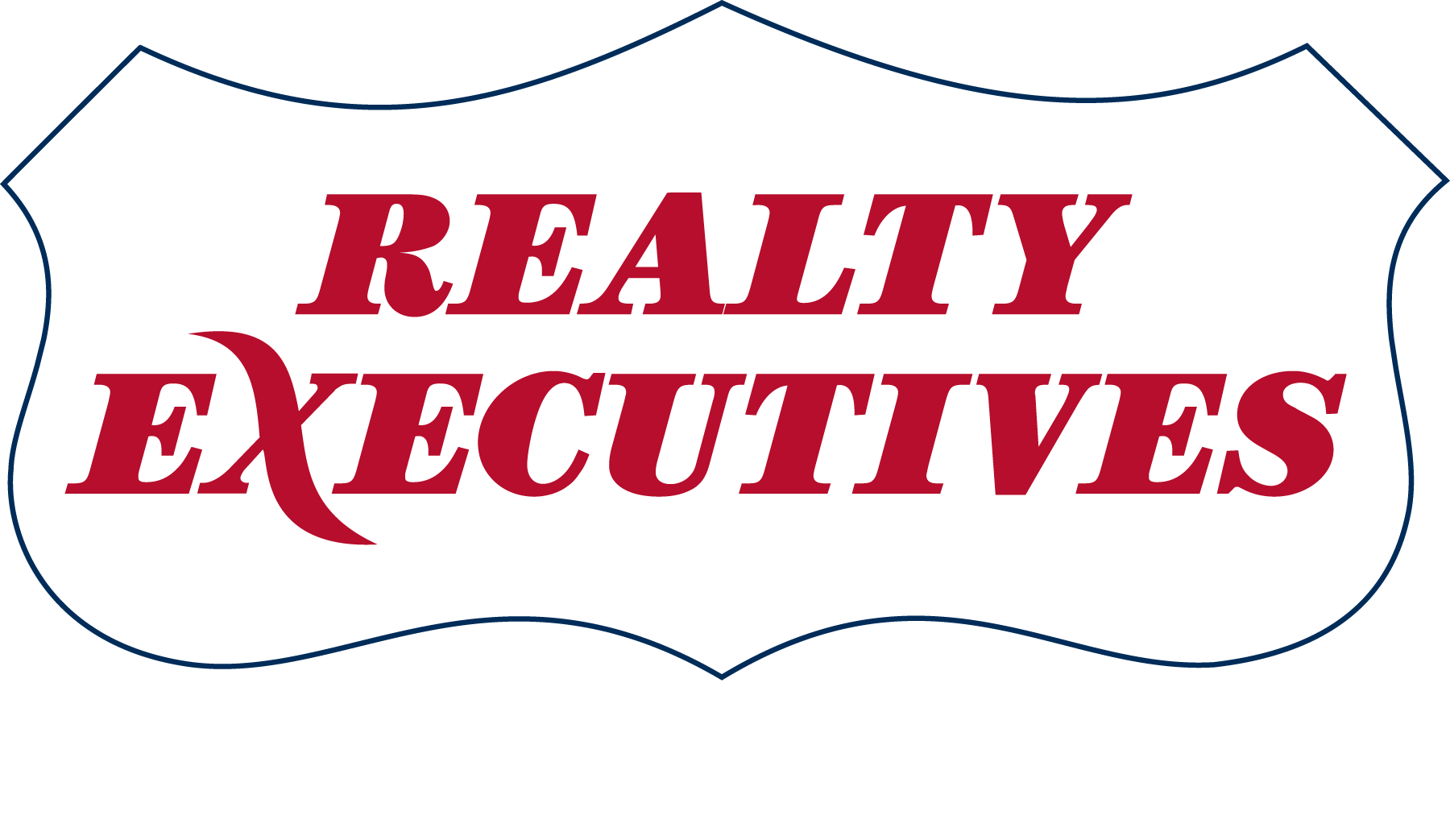Please visit our Open House at 1034 Stadacona ST W in Moose Jaw. See details here
Open House on Thursday, September 18, 2025 4:30PM - 6:00PM
Modern 4-Level Split - Discover this Unique One of a kind, Family-friendly New built Home in Moose Jaws west– just a short walk to two schools, an outdoor skating rink, and a park. Built to today’s energy efficiency standards, this home offers thoughtful design and features that blend comfort, convenience, and style. Highlights: • ICF insulated foundation for superior efficiency and durability • Engineered hardwood flooring in the main living areas • Wide staircase to upper bedrooms with plush carpeting underfoot • 9-ft basement ceilings for an open, airy feel • Climate-controlled storage space and central air • Transferable 3-year property tax relief (infill construction program) • Single-car garage permitted to be built on property The heart of the home offers two spacious common areas. The Lower feature open concept kitchen, living, dining room – perfect for hosting large gatherings comfortably. This ground level is conveniently situated for unloading groceries, while the home’s layout is ideal for families with older children who want both shared and private spaces. The Upper common area – ideal as a formal living room, theater space, or games/family room, with a south-facing picture window offering great natural light and a nice view. The basement level could easily be completed to add a third bedroom and full bath with a soaker tub (builder could finish for $7,000). Outside, the low-maintenance yard is perfect for busy families, but you also have the option to extend the front deck for a sunny, south-facing outdoor retreat. If you’re looking for a home that’s efficient, functional, and designed with modern family living in mind, this 4-level split is ready to Welcome you HOME!

